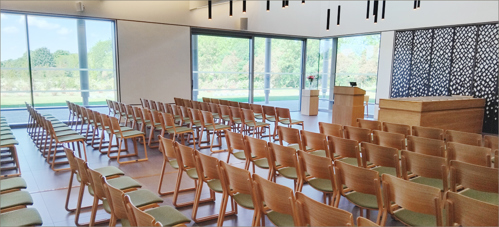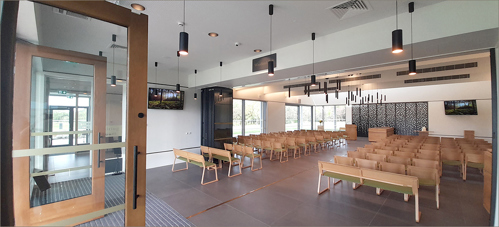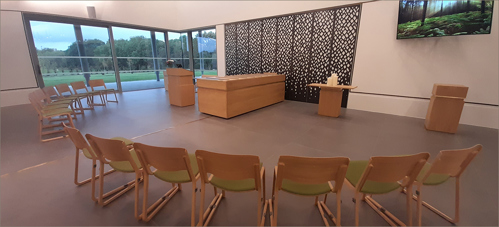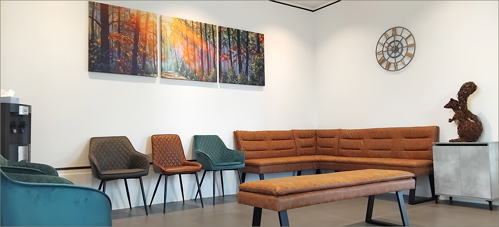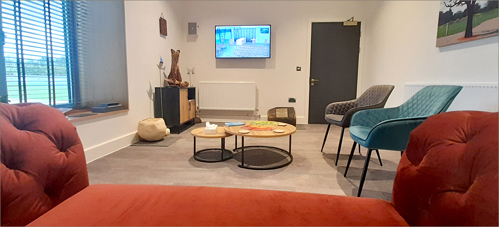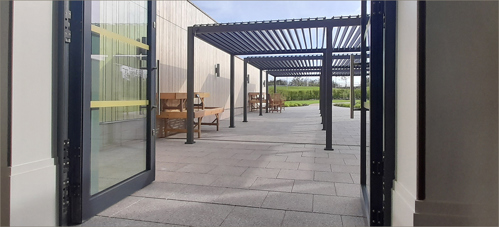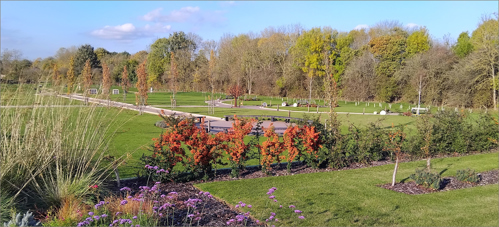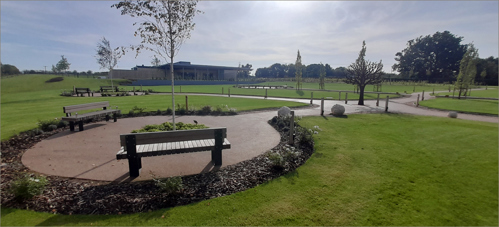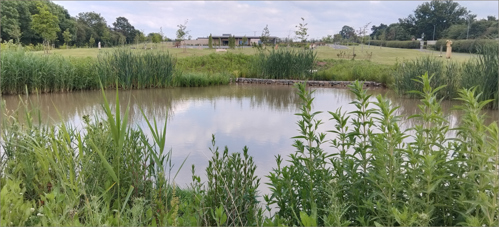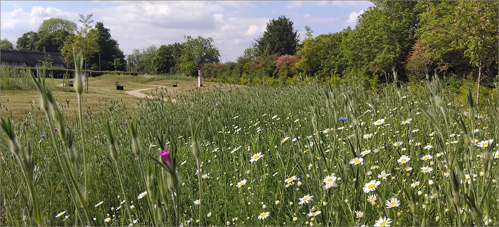Rushcliffe Oaks Gallery
The Woodland Hall:
The ceremony hall is a light and airy space, seating up to 128, with expansive views across the greenery of the Reflection Garden and the memorial grounds. There are 8 seats on either side of the central aisle in each row:
The space can be extended for larger gatherings by opening the sliding partition between the hall and the main lobby. Over 250 people can be accommodated into this extended room, with seating for 138:
The Woodland Hall can also be arranged for smaller, more intimate gatherings around the catafalque. Whilst this arrangement works particularly well with a single row of chairs, an additional row can also be added, allowing accommodation for up to 32 attendees:
The Waiting Room:
This area, adjacent to the main lobby, provides comfortable seating for approximately 15, with standing room for many more:
The Family Room:
This informal room allows anyone for whom it would be helpful to follow the service on a large screen in a more relaxed and comfortable setting:
The Flower Court:
The exit from the Woodland Hall leads to this large, flat, paved area, with raised wooden platforms for the display of floral tributes. The variable roofed covers can be left open in fine weather, or closed to provide shelter in the event of rain:
Memorial Grounds:
The memorial gardens at Rushcliffe Oaks are divided into two main areas - the more formal Acorn Gardens, closest to the crematorium building, and the more informal Quercus Woodland in the northern part of the site.
Acorn Gardens:
The peaceful formal gardens are divided by the Oak Avenue and the Memory Walk, creating four large memorial lawns – Goldcrest, Wren, Blackbird, and Robin - and two smaller lawns between the circular Birch Gardens. All six of these lawns are available for the scattering of ashes.
Quercus Woodland:
The tranquil environs of the Quercus Woodland have been divided into six informal sections where the scattering of ashes can take place, each named after native British species - Badger, Fox, Hedgehog, Owl, Rabbit, and Squirrel.
